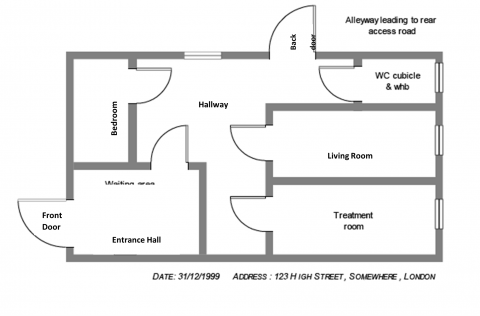Floorplans for HMO licence application
Skip to:
Creating a floorplan for an HMO licence application
Please draw a simple floor plan of the entire premises and all levels. This will help the Fire Authority and the Environmental Health Department assess the application.
What to include in the floorplan
You need to include:
- dimensions of all rooms
- shower facilities, for example, ensuite toilets, toilets, baths, showers
- doorways and openings
- entrances and exits
- stairways
- external and separating walls
- internal wall and columns
- description of the rooms, for example, kitchens, bathrooms
An example of the floorplan is as follows:
Contact us for help with your floorplan
Please apply for an assisted application if you need help with your application. Poorly drawn plans could lead to your licence application being rejected.
Please email hmos@barnet.gov.uk or contact us on 020 8359 5355.

